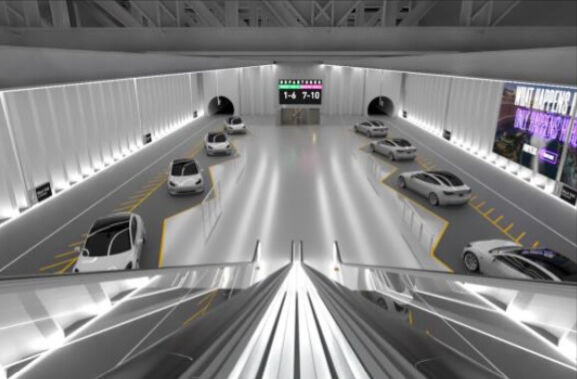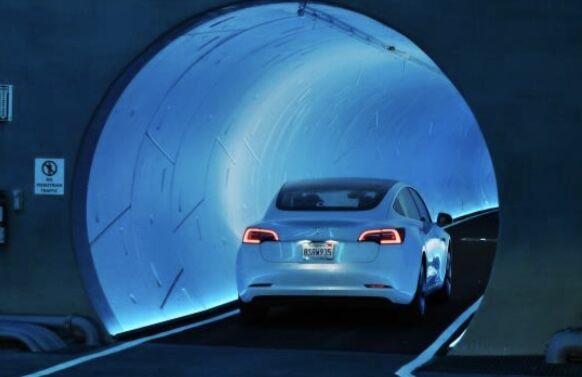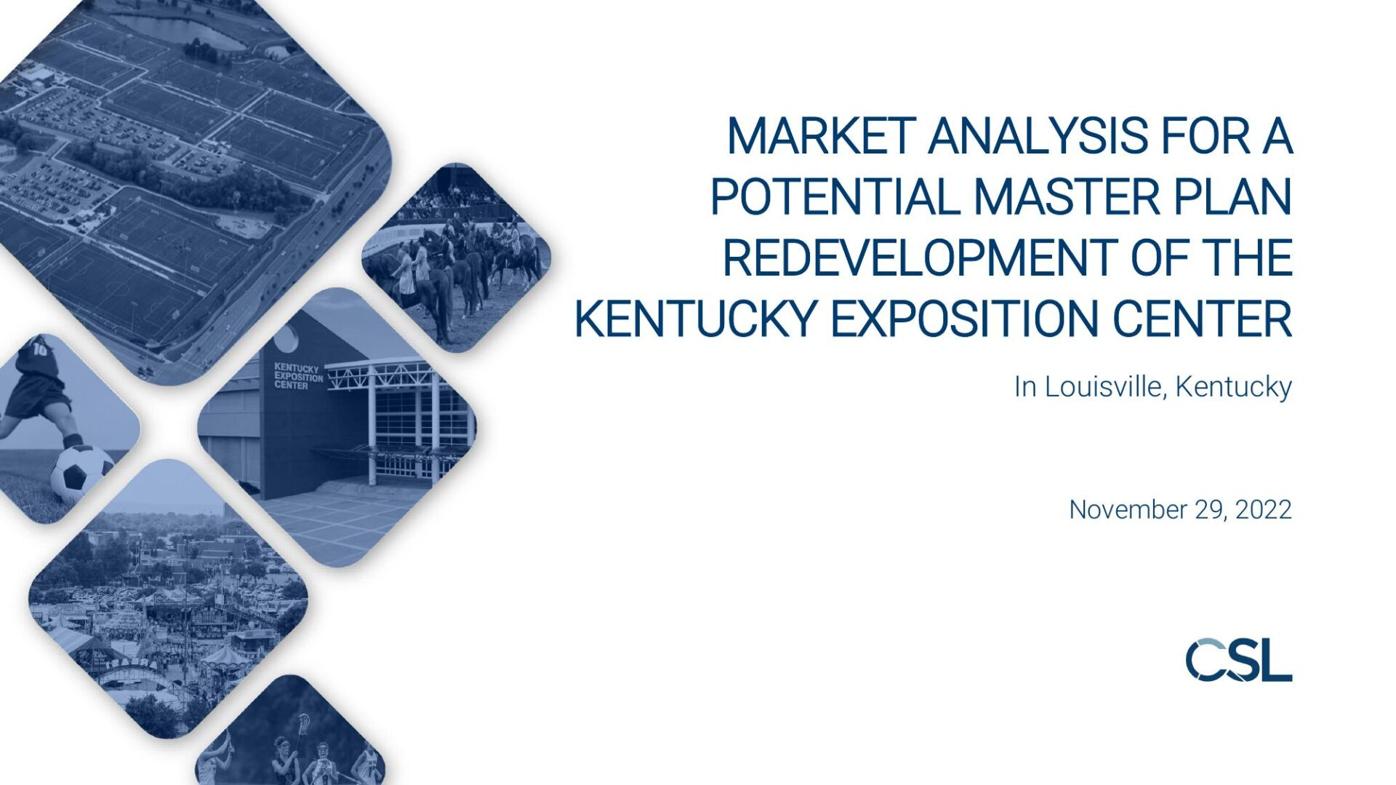LOUISVILLE, Ky. (WDRB) -- The Kentucky State Fair Board has a $711 million, multi-year plan to renovate the Kentucky Exposition Center, building soccer fields and enhancing exhibits.
If fully imagined, the master plan would make the expo center the second-largest "contiguous space" in the United States, behind only the Georgia World Congress Center in Atlanta.

This undated image from the Kentucky State Fair Board shows an excerpt from a presentation that includes details and images of a proposed tunnel that would connect downtown Louisville to the expo center.
But the plan includes one surprisingly ambitious element: a tunnel that would connect the fairgrounds and downtown Louisville.
The tunnel, which is conceptual and doesn’t have an estimated cost yet, was floated as part of an 84-page presentation the fair board sent to lawmakers on Wednesday evening. WDRB News obtained a copy of the presentation, which was delivered to lawmakers Thursday morning on the Appropriations and Revenue Committee.
"The enclosed study and plan includes documentation of proposed facility renovations as well as new construction, addresses replacement of antiquated infrastructure, providing opportunities to fully utilize the property efficiently to enhance the economic growth of existing clients while attracting outdoor and increased indoor sporting events," a letter attached to the proposal to lawmakers read.
Kentucky Venues CEO and President David Beck was one of the authors of that letter. He and members of the state fair board made clear that the project wouldn't interrupt agricultural events and shows, rather promote and enhance the current attractions.
"The overall enhancements will also position the Commonwealth to be competitive in the convention and exposition market with other venues across North America," the letter, signed by Beck, Board Chair Dr. Mark Lynn and Vice Chair David Wallace, said.
The proposal and cost analysis, conducted by Conventions, Sports & Leisure International (CSL), lays out three phases of construction over the course of the next eight years:
Phase I — $289,610,450
- 12 full-size, synthetic turf multisport (soccer) field complex in the northwest corner of the property
- 140,000 square feet of new multipurpose exhibit space (Exhibit Hall 3) with retractable seating
- 60,000-square-foot kitchen below Exhibit Hall 3
- Expand East Hall by approximately 70,000 square feet
- Modify North Hall to create pre-function space connecting Exhibit Hall to South Wing
- Second-level breakout meeting rooms above Exhibit Hall 3 pre-function space
- Convert West Wing, Pavilion and West Halls to storage, workshop and flexible stalling/penning space
- Develop 200-300 room limited/select service hotel property

Pictured: this undated image from the Kentucky State Fair Board depicts a visualization of what the Ky. Expo Center will look like after a $711 million redevelopment project.
Phase II — $202,580,400
- 240,000 square feet of new multipurpose exhibit spaces (Exhibit Hall 2 and Exhibit Hall 1)
- 72,000 square feet of storage space eat of Hall 1
- Exhibit Hall 1 developed with retractable seating
- Extension of pre-function space
- Second-level breakout meeting rooms above Exhibit Hall 2 and Exhibit Hall 1 pre-function space
- Service space and loading dock updates along South Wing
Phase III — $218,750,000
- Grand Lobby north of new exhibit halls
- 40,000-square-foot outdoor plaza and 20,000-square-foot sky terrace
- 40,000-square-foot ballroom above Exhibit Hall 3 pre-function space
- Demolition of West Wing, West Hall and Pavilion; potential removal of Broadbent Arena; convert space to eight new 38,100-square-foot covered barns and additional parking space
You can see the full 84-page proposal below:
"The responsibility is to do it the right way," Beck told WDRB News on Thursday. "The legislature, and their wisdom, has given us some guidelines. We will follow those. And this proposal addresses many of the things they've talked about.”
Beck, working with the state fair board since the COVID-19 pandemic, has been instrumental in drafting the proposal to give to legislators.
The board has been floating ideas that could appear in the proposal, like the renovations and new soccer complex, since the beginning of 2022. In fact, $200 million from the state budget was allocated to the expo center earlier this year.
However, the finalized proposal is the first mention of the tunnel concept. Beck said the "loop" would be exactly 3 miles long, directly from the expo center to the convention center. It would act as a connector between the south end of Louisville and downtown. Beck said the access to hotels, retail, food and entertainment would alleviate ongoing issues with transportation issues.
"It's one of the most economical ways to solve some of the transportation issues we have," Beck said.
The document lists Southland Holdings and the Elon Musk-owned Boring Company as potential bidders for the tunnel development. The proposal doesn't list a cost for the tunnel project, only that additional study would be needed to analyze cost, capacity and return-on-investment.
Musk's Boring Company has already constructed a 1.7-mile loop tunnel in Las Vegas, Nevada. The construction took about a year and cost roughly $47 million. However, despite other Boring Company partnerships around the U.S. (Maryland, Chicago and Los Angeles) work has halted on the "loop" tunnels city leaders were once promised.
Gov. Andy Beshear and Agriculture Commissioner Ryan Quarles, members of the Kentucky State Fair Board, weren't available for comment Thursday.
But Beck, speaking on behalf of the board, is confident in the vision. He's also aware that plans could change.
"This thing is a living document," he said. "It will grow and develop as we see changes and trends to the marketplace.”
Copyright 2022 WDRB Media. All Rights Reserved.




















