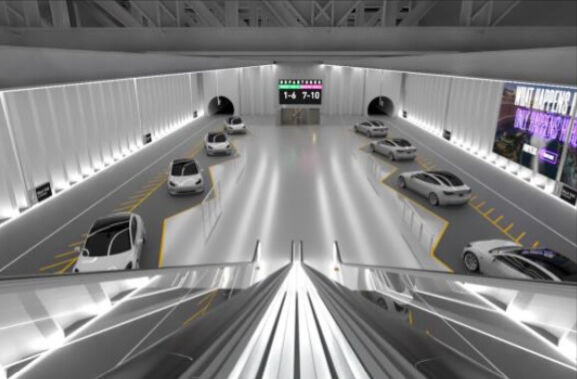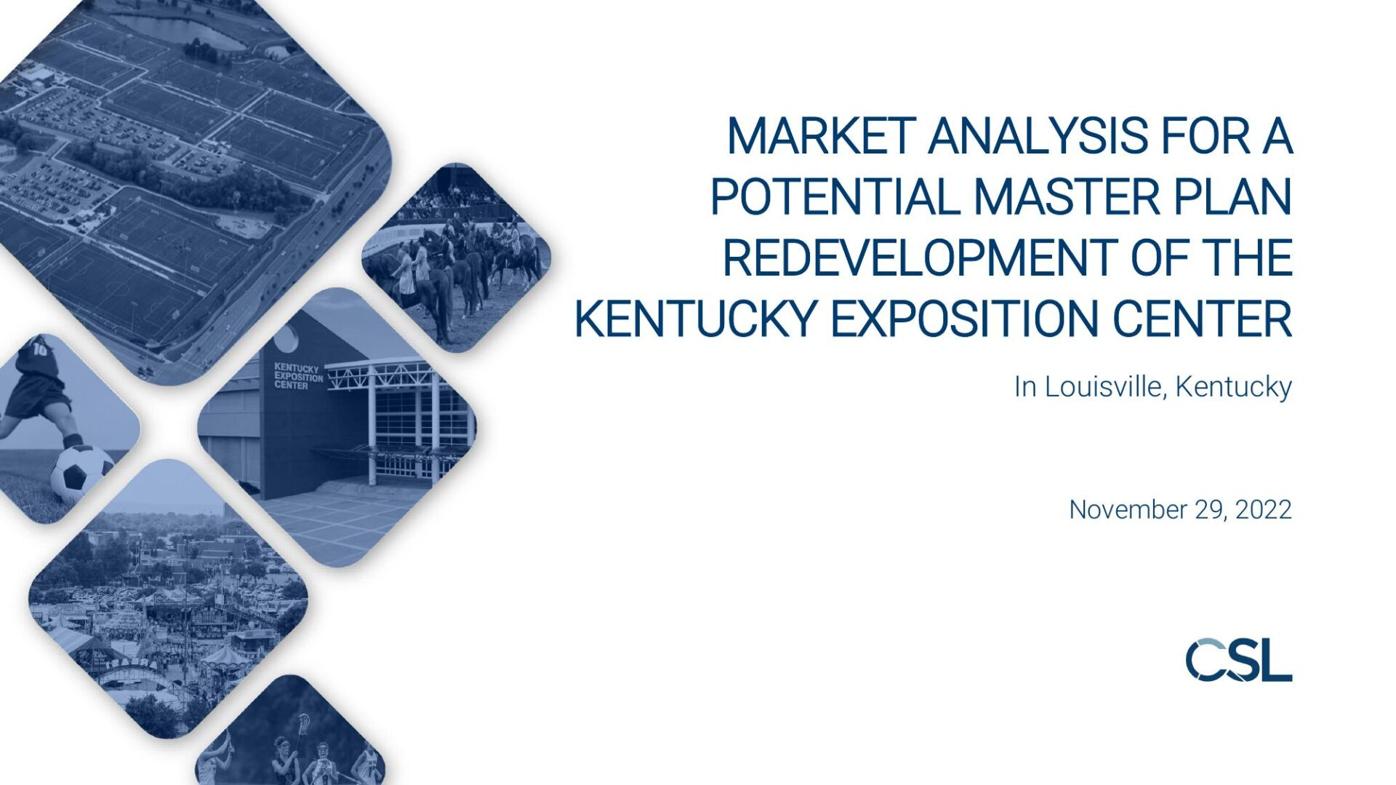LOUISVILLE, Ky. (WDRB) -- The Kentucky State Fair Board has presented its $711 million plan for massive changes and upgrades to the Kentucky Exposition Center to state lawmakers.
The 84-page proposal calls for enhancing exhibits, redeveloping hundreds of thousands of square feet of event space and halls, and adding 12 synthetic soccer fields to the northwest corner of the property.
"That is going to allow us to bring in more youth sports into our grounds, into the Jefferson County area, and fill dates that we have open right now," said David Wallace. Vice Chairman of the Kentucky State Fair Board.
The expansion would take place in three phases over a 10-year period.
Members of the board presented the plan to members of the Senate Appropriations and Revenue Committee Wednesday morning.
One of the biggest changes proposed is extending exhibition spaces and creating a new hall.
The plan also includes the purchase of Jefferson County Public Schools' C.B. Young Jr. Service Center and surrounding buildings off Crittenden Drive, which would pave the way for the soccer fields.
The Board has been floating ideas that could appear in the proposal, like the renovations and new soccer complex, since the beginning of 2022. In fact, $200 million from the state budget was allocated to the expo center last year. $180 million of that funding was to be used for expansion and upgrade, contingent on lawmakers' approval.
Another part of the proposal envisions restaurants, hotels, retail and other ventures that could be funded through public-private partnerships (P3).
"This isn't all government money," Wallace said. "We're working with private partnerships, P3s, on so many different phases of this."
Of the P3 possibilities is an ambitious tunnel that would connect the fairgrounds and downtown Louisville. It's part of the board's goal to make the expo center the second-largest "contiguous space" in the United States, behind only the Georgia World Congress Center in Atlanta.

This undated image from the Kentucky State Fair Board shows an excerpt from a presentation that includes details and images of a proposed tunnel that would connect downtown Louisville to the expo center.
"This is doable in less than 24 months and about $240-$250 million," Kentucky Venues President and CEO David Beck said to lawmakers in Wednesday's presentation.
However, that project is merely a concept, and would not use government funding at all.
"It may not be this tunnel," Wallace told WDRB. "It may not be that (Boring Company). There's other companies that are doing it. What we do know is that we need connectivity between the airport, the Expo Center, UofL, Churchill and downtown so we can tie all of those together."
The proposal and cost analysis, conducted by Conventions, Sports & Leisure International (CSL), lays out three phases of construction over the course of the next three phases:
Phase I — $289,610,450
- 12 full-size, synthetic turf multisport (soccer) field complex in the northwest corner of the property
- 140,000 square feet of new multipurpose exhibit space (Exhibit Hall 3) with retractable seating
- 60,000-square-foot kitchen below Exhibit Hall 3
- Expand East Hall by approximately 70,000 square feet
- Modify North Hall to create pre-function space connecting Exhibit Hall to South Wing
- Second-level breakout meeting rooms above Exhibit Hall 3 pre-function space
- Convert West Wing, Pavilion and West Halls to storage, workshop and flexible stalling/penning space
- Develop 200-300 room limited/select service hotel property
Phase II — $202,580,400
- 240,000 square feet of new multipurpose exhibit spaces (Exhibit Hall 2 and Exhibit Hall 1)
- 72,000 square feet of storage space eat of Hall 1
- Exhibit Hall 1 developed with retractable seating
- Extension of pre-function space
- Second-level breakout meeting rooms above Exhibit Hall 2 and Exhibit Hall 1 pre-function space
- Service space and loading dock updates along South Wing
Phase III — $218,750,000
- Grand Lobby north of new exhibit halls
- 40,000-square-foot outdoor plaza and 20,000-square-foot sky terrace
- 40,000-square-foot ballroom above Exhibit Hall 3 pre-function space
- Demolition of West Wing, West Hall and Pavilion; potential removal of Broadbent Arena; convert space to eight new 38,100-square-foot covered barns and additional parking space
Board members say the project won't interrupt agricultural events and shows.
Members of the board left Wednesday's committee meeting with confidence that funding for the initial phase of the project would be authorized in this legislative session.
You can see the full 84-page proposal below:
Related Stories:
- $711 million plan to modernize Kentucky Expo Center could kick off next year
- Kentucky State Fair Board floats idea of tunnel linking downtown Louisville and expo center
Copyright 2023 WDRB Media. All Rights Reserved.























